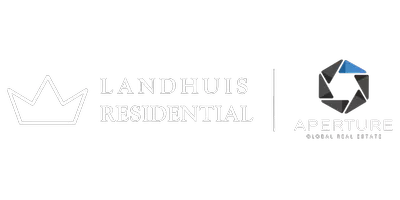
4 Beds
3 Baths
3,092 SqFt
4 Beds
3 Baths
3,092 SqFt
Key Details
Property Type Single Family Home
Sub Type Single Family Residence
Listing Status Active
Purchase Type For Sale
Square Footage 3,092 sqft
Price per Sqft $171
Subdivision Castlewood
MLS Listing ID 10065127
Style Site Built
Bedrooms 4
Full Baths 3
HOA Y/N Yes
Abv Grd Liv Area 3,092
Year Built 2025
Annual Tax Amount $697
Lot Size 0.260 Acres
Acres 0.26
Property Sub-Type Single Family Residence
Source Triangle MLS
Property Description
Price reduced by $36,000!
Price improvement on this stunning popular Davidson plan in quaint Castlewood, a new Eastwood Homes community, nestled in the heart of Johnston County close to Flowers, offers a guest suite on the main level along with a bright and airy designer kitchen, formal dining room, walk-in & butler's pantry, and a large mudroom at the garage entry. Heading upstairs you'll be greeted by a expansive loft, two secondary bedrooms with Jack and Jill bath, laundry room, and a gorgeous primary suite w/ private sitting room and with a luxury shower and split vanities.
Location
State NC
County Johnston
Direction GPS Address is ''Eastwood Homes at Castlewood''. I-440 East to exit 14 towards US-64 E/US-264 E/Wilson/Rocky Mt/Greenville/I-495 N. Take exit 9 for Smithfield Rd. Continue onto Pritchard Rd. Turn left onto Covered Bridge Rd. Turn right onto Castleberry Rd.
Rooms
Other Rooms • Primary Bedroom: 15.11 x 17.8 (Second)
• Bedroom 2: 12.3 x 13.3 (Second)
• Bedroom 3: 14.1 x 11 (Second)
• Dining Room: 12.1 x 13 (First)
• Family Room: 15.6 x 19.5 (First)
• Kitchen: 12.6 x 12.1 (First)
Primary Bedroom Level Second
Interior
Heating Electric
Cooling Central Air, Dual, Electric
Flooring Carpet, Vinyl
Fireplace No
Exterior
Garage Spaces 2.0
View Y/N Yes
Roof Type Shingle
Garage Yes
Private Pool No
Building
Faces GPS Address is ''Eastwood Homes at Castlewood''. I-440 East to exit 14 towards US-64 E/US-264 E/Wilson/Rocky Mt/Greenville/I-495 N. Take exit 9 for Smithfield Rd. Continue onto Pritchard Rd. Turn left onto Covered Bridge Rd. Turn right onto Castleberry Rd.
Foundation Raised
Sewer Public Sewer
Water Public
Architectural Style Traditional
Structure Type Board & Batten Siding,Stone Veneer,Vinyl Siding
New Construction Yes
Schools
Elementary Schools Johnston - E Clayton
Middle Schools Johnston - Archer Lodge
High Schools Johnston - Corinth Holder
Others
HOA Fee Include Maintenance Grounds
Senior Community No
Tax ID 16J04005
Special Listing Condition Standard


Find out why customers are choosing LPT Realty to meet their real estate needs
Learn More About LPT Realty






