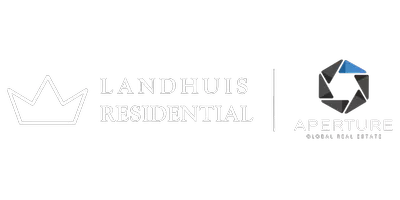Bought with Coldwell Banker HPW
$529,000
$529,000
For more information regarding the value of a property, please contact us for a free consultation.
4 Beds
4 Baths
2,334 SqFt
SOLD DATE : 02/08/2024
Key Details
Sold Price $529,000
Property Type Condo
Sub Type Condominium
Listing Status Sold
Purchase Type For Sale
Square Footage 2,334 sqft
Price per Sqft $226
Subdivision Wrenwood
MLS Listing ID 10003076
Sold Date 02/08/24
Style Site Built
Bedrooms 4
Full Baths 3
Half Baths 1
HOA Y/N Yes
Abv Grd Liv Area 2,334
Year Built 2023
Property Sub-Type Condominium
Source Triangle MLS
Property Description
Now move-in-ready! Modern functionality meets lakeside mentality; welcome to Wrenwood. Nestled minutes from DTR, near Lake Johnson's shore sit 26 turnkey dwellings in 13 duet-style builds. These duets live like a 4 BR, 3.5 BA single-family home, plus the peace of mind of maintenance-free new construction by local builders. Four flexible plans offer 2,300+ SQ FT of living space, soaked in sunlight across three floors. Every open-concept main-level flows from formal dining, chef's kitchen to den, carried by contemporary styling & curated fixtures. Intentionally, suites stay private while common areas & alfresco patios host the party! Going out? You're a short walk from essentials like Harris Teeter & local restaurants. Plus, you're less than two miles from concerts & pro sports at PNC Arena. Here, SQ FT goes further. Your finished lower-level offers convertible flex space only limited by your imagination. 4th bedroom? Office? Playroom? Home Theater? Gym? Name it. Whether you're welcoming guests or working from home, you've got designated adaptable space designed to accommodate your active lifestyle. Come home soon!
Location
State NC
County Wake
Community Street Lights
Direction From I440 take exit for Jones Franklin Rd toward Western Blvd. Turn right onto Athens Dr. Community is on the left.
Rooms
Basement Daylight, Exterior Entry, Finished, Heated, Interior Entry, Unfinished
Primary Bedroom Level Second
Interior
Interior Features Bathtub/Shower Combination, Ceiling Fan(s), Double Vanity, Entrance Foyer, High Ceilings, Pantry, Quartz Counters, Shower Only, Smooth Ceilings, Storage, Walk-In Closet(s), Walk-In Shower, Water Closet
Heating Electric, Heat Pump, Zoned
Cooling Central Air, Electric, Heat Pump, Zoned
Flooring Carpet, Hardwood, Tile
Fireplace No
Appliance Dishwasher, Electric Range, Electric Water Heater, ENERGY STAR Qualified Appliances, Microwave, Plumbed For Ice Maker, Refrigerator, Self Cleaning Oven
Laundry Electric Dryer Hookup, In Hall, Upper Level
Exterior
Exterior Feature Rain Gutters
Community Features Street Lights
View Y/N Yes
Porch Covered, Patio, Porch
Garage No
Private Pool No
Building
Lot Description Landscaped
Faces From I440 take exit for Jones Franklin Rd toward Western Blvd. Turn right onto Athens Dr. Community is on the left.
Sewer Public Sewer
Water Public
Architectural Style Craftsman, Traditional
Structure Type Fiber Cement,Low VOC Paint/Sealant/Varnish
New Construction Yes
Schools
Elementary Schools Wake - Farmington Woods
Middle Schools Wake - Martin
High Schools Wake - Athens Dr
Others
HOA Fee Include Insurance,Maintenance Grounds,Maintenance Structure,Road Maintenance,Storm Water Maintenance
Senior Community No
Tax ID 0783371952
Special Listing Condition Seller Licensed Real Estate Professional
Read Less Info
Want to know what your home might be worth? Contact us for a FREE valuation!

Our team is ready to help you sell your home for the highest possible price ASAP


Find out why customers are choosing LPT Realty to meet their real estate needs
Learn More About LPT Realty

