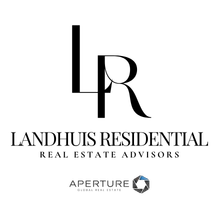Bought with Berkshire Hathaway HomeService
$1,125,000
$1,199,000
6.2%For more information regarding the value of a property, please contact us for a free consultation.
4 Beds
5 Baths
4,600 SqFt
SOLD DATE : 12/15/2023
Key Details
Sold Price $1,125,000
Property Type Single Family Home
Sub Type Single Family Residence
Listing Status Sold
Purchase Type For Sale
Square Footage 4,600 sqft
Price per Sqft $244
Subdivision Kelsey At Falls Lake
MLS Listing ID 2529851
Sold Date 12/15/23
Style Site Built
Bedrooms 4
Full Baths 5
HOA Y/N Yes
Abv Grd Liv Area 4,600
Year Built 2015
Annual Tax Amount $6,756
Lot Size 2.050 Acres
Acres 2.05
Property Sub-Type Single Family Residence
Source Triangle MLS
Property Description
Custom-built home mere minutes from Falls Lake. Crafted with diligent attention to detail, this all-brick beauty will impress even the most discerning buyer! Exceptionally maintained, it looks and feels like new. A 2-acre wooded lot offers privacy and a serene escape from city life, and there is room for a pool! As you step inside, you'll be greeted by meticulous craftsmanship, an open design, high ceilings, and plentiful natural light. The 1st floor boast a gourmet kitchen with a keeping rm, an oversized primary suite with a cozy sitting area and a spa-like en-suite, plus a convenient guest bedroom/office adding flexibility. Upstairs, you'll find 2 additional bedrooms, large bonus room and a spacious apartment/suite, serving as a private space for guests, a separate living area, or entertainment room. Unwind on the large second-story screened-in porch taking in the surrounding nature. No city taxes! The true essence of this home can only be fully appreciated in person, schedule your showing today! UP TO 10K Buyers Credit - Ask for details.
Location
State NC
County Wake
Community Street Lights
Direction Six Forks Road to Hwy. 98. This becomes New Light Road as you cross over 98. Right on Harpers Ridge Court at entrance to Kelsey at FallsLake. Left on Wallberman Drive. Right on Covershore Drive.
Rooms
Other Rooms • Primary Bedroom (Main)
• Bedroom 2 (Main)
• Bedroom 3 (Second)
• Dining Room (Main)
• Family Room (Main)
• Kitchen (Main)
• Other (Second)
• Other (Main)
• Other (Second)
• Other (Third)
Basement Crawl Space
Primary Bedroom Level Main
Interior
Interior Features Ceiling Fan(s), Eat-in Kitchen, Entrance Foyer, High Ceilings, Keeping Room, Master Downstairs, Room Over Garage, Soaking Tub, Walk-In Closet(s), Walk-In Shower, Wet Bar
Heating Electric, Floor Furnace, Propane, Zoned
Cooling Heat Pump, Zoned
Flooring Carpet, Hardwood, Tile
Fireplaces Number 2
Fireplaces Type Family Room, Living Room, Propane
Fireplace Yes
Appliance Cooktop, Dishwasher, Electric Cooktop, Microwave, Range Hood, Tankless Water Heater
Laundry Main Level
Exterior
Exterior Feature Rain Gutters
Garage Spaces 3.0
Community Features Street Lights
View Y/N Yes
Porch Covered, Deck, Enclosed, Patio, Porch, Screened
Garage Yes
Private Pool No
Building
Lot Description Cul-De-Sac, Secluded
Faces Six Forks Road to Hwy. 98. This becomes New Light Road as you cross over 98. Right on Harpers Ridge Court at entrance to Kelsey at FallsLake. Left on Wallberman Drive. Right on Covershore Drive.
Sewer Septic Tank
Water Well
Architectural Style Traditional
Structure Type Brick
New Construction No
Schools
Elementary Schools Wake - Pleasant Union
Middle Schools Wake - Wakefield
High Schools Wake - Wakefield
Others
Senior Community No
Read Less Info
Want to know what your home might be worth? Contact us for a FREE valuation!

Our team is ready to help you sell your home for the highest possible price ASAP


Find out why customers are choosing LPT Realty to meet their real estate needs
Learn More About LPT Realty

